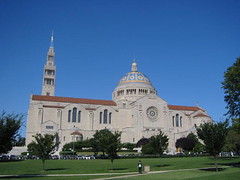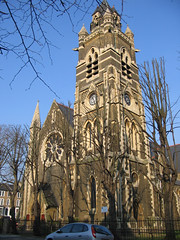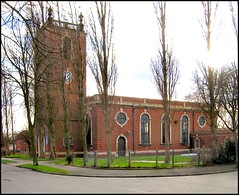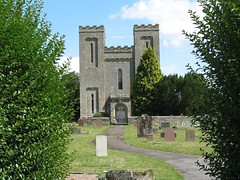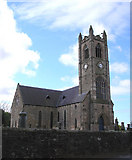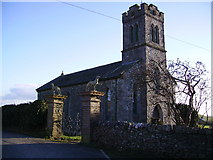An amazing interior shot of a disused London Hospital.
Tuesday, April 15, 2008
Saturday, March 01, 2008
St. Bartholomew's Vicarage - Dalston Lane, London
This picture made me look twice! What an astonishing building, once attached to the church proper. Now I am itching to find a picture of the church that has gone to leave behind this oddity of a building, five storeys high and looking like it was built of architectural remnants.
Friday, February 15, 2008
St. Mary's Church, East Morden, Dorset
This is a more conventional view of the interior, and makes the picture below seem all the more extraordinary. Pevsner lists the church as just Morden
St. Mary's Church, East Morden, Dorset
I found this picture of East Marden church in Dorset today and was struck by the unusual angle and lines which this picture has. This is looking straight onto the south arcade and south aisle. It also accentuates the victorian tiled floor and the odd rhythm of five arches and three clerestory windows above.
Sunday, January 20, 2008
Asylum Chapel, Cane Hill
Part of a series of pics on flickr of London's Cane Hill Hospital which is at Coulsdon, and built for Surrey County Council 1880-83. Most of the old buildings are now abandoned and derelict, including this chapel which is a surprisingly large and spacious structure with an east apse.
Toronto, St Michael's Cathedral
The catholic cathedral dating from 1845 is decorated for Christmas. A handsome building inside.
Saturday, January 19, 2008
Christchurch Cathedral, NZ - Scott abroad!
The Anglican cathedral of ChristChurch in the city of Christchurch, New Zealand was built in the second half of the 19th century. It is located in the centre of the city, surrounded by the plaza of Cathedral Square. It is the cathedral seat of the Bishop of Christchurch.
The cornerstone was laid on 16 December 1864, but financial problems in the fledgling city saw its completion delayed between 1865 and 1873. The nave and tower were consecrated by 1881, though the entire building was not finished until 1904.
The cathedral was originally designed by British architect Sir George Gilbert Scott with the New Zealand architect Benjamin Mountfort as supervisory architect on the site. Initial plans called for wooden construction, but plans were changed with the discovery of a source of good quality masonry stone locally. Banks Peninsula totara and matai timber was used for the roof supports.
The cathedral spire reaches to 63 metres above Cathedral Square. Public access to the spire provides for a good viewpoint over the centre of the city. The spire has three times been damaged by earthquakes. After the third of these, in 1901, the stone construction was replaced with a more resilient surface of weathered copper sheeting.
The cathedral underwent major renovations during 2006-2007 including the removal and replacement of the original slate roof tiles.
The cornerstone was laid on 16 December 1864, but financial problems in the fledgling city saw its completion delayed between 1865 and 1873. The nave and tower were consecrated by 1881, though the entire building was not finished until 1904.
The cathedral was originally designed by British architect Sir George Gilbert Scott with the New Zealand architect Benjamin Mountfort as supervisory architect on the site. Initial plans called for wooden construction, but plans were changed with the discovery of a source of good quality masonry stone locally. Banks Peninsula totara and matai timber was used for the roof supports.
The cathedral spire reaches to 63 metres above Cathedral Square. Public access to the spire provides for a good viewpoint over the centre of the city. The spire has three times been damaged by earthquakes. After the third of these, in 1901, the stone construction was replaced with a more resilient surface of weathered copper sheeting.
The cathedral underwent major renovations during 2006-2007 including the removal and replacement of the original slate roof tiles.
Basilica of the National Shrine of the Immaculate Conception
Washington DC's premier Catholic church has a very unusual eclectic combination of styles and features. We can see French Romanesque, Gothic rose windows, an almost minaret-like campanile (like the ancient mosques of Morocco) and a Byzantine dome. It was begun in 1920.
Catedral Presbiteriana do Rio de Janeiro
A variation of South American Gothic, in Brazil. It has a feel of St Patrick in New York, although not as exuberant, and probably due more to the proximity of the high-rise neighbours and colour of the stone.
Tuesday, December 18, 2007
St Mark, Dalston, London
A remarkable church by Chester Cheston 1862-66, with a Butterfieldian SW tower to an alternative design by E L Blackburne begun in 1877. The very wide interior has iron columns and coloured brickwork.
Sunday, December 16, 2007
A church moved piece by piece
Formerly St Peter at Arches in the centre of Lincoln, rebuilt 1933-36 as St Giles on a new city estate some two miles away. For more details click on the picture to go to Lincolnian's page on flickr
Tuesday, December 11, 2007
Moncton Catholic Cathedral in Canada
Dedicated to Our Lady of the Assumption, this unusual looking cathedral was designed by architect Louis-Napoléon Audet, of Sherbrooke (Quebec). It was begun in 1939 and completed in 1955.
Monday, December 10, 2007
St John's, Charlton, Ludwell, Wiltshire, England
An unusual church to add to the collection. 1839 by William Walker, it is in the south-west of the county near Donhead St Mary.
Sunday, March 11, 2007
Astonishing Methodist Church near Bude in Cornwall
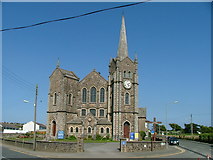
Flexbury Park Methodist Church
© Copyright Neil Lewin and
licensed for reuse under this Creative Commons Licence.
This is rather an unusual building, twin towers flank the facade and are jauntily set at an angle. Between the towers and below the main facade wall seems to be a vestibul or walkway that appears curved.
Thursday, December 07, 2006
Bagworth's Medieval Church?
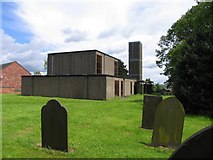
Holy Rood Bagworth
© Copyright Andrew Tatlow and
licensed for reuse under this Creative Commons Licence.
Believe it or not this rather bleak church has a Norman arch and is in a rural churchyard. The former church had to be demolished in 1968 because of subsidence and this is its replacement. Bagworth is in Leicestershire by the way.
Ayrshire Amalgam
Ian Rainey's photograph of KIRKTOUN church in Ayrshire shows what I suspect was a simple lancet church which was embellished in the later C19 by some quality alterations and additions. The transept on the left has been given a rose window and the tower is a miniature version of a late Perpendicular tower which would be at home in Yorkshire. A large five-light window is squeezed into the available space above the door and the bell openings are also large in comparison to the rest, a grandeur beyond its size. I love it!
Wednesday, November 08, 2006
Now that's what I call a bellcote!
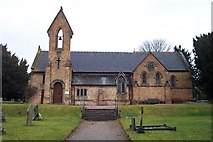
Christ Church, Knightley
© Copyright Geoff Pick and
licensed for reuse under this Creative Commons Licence.
Far from having a normal west bellcote, or even one over the chancel arch, the architect Thomas Trubshaw has continued up the south porch into a rather astonishing feature! His work dates from 1840, but the church was further extended in 1882 (chancel etc) in a much more traditional style.
Tuesday, October 24, 2006
Derelict church at Kilkishen

Derelict church at Kilkishen
Originally uploaded by SteuveFE.
What a sad sight, almost certainly a Church of Ireland building, in a country which is mainly Catholic. It stands in County Clare, and whilst ignoring recent history a webpage states "the church at Kilkishen is a small neat structure, with a square tower, built by a gift of £800, in 1811, from the late Board of First Fruits, and repaired in 1834."
Greyhounds guard the entrance!
St Stephen's church at NEW HUTTON in Cumbria is nothing special and dates from 1828. However the entrance piers to the churchyard are special and are topped by a pair of greyhounds!
Subscribe to:
Posts (Atom)








